Home Buying
The $5.975 million home has five bedrooms, five-and-a-half bathrooms, and a four-car garage.
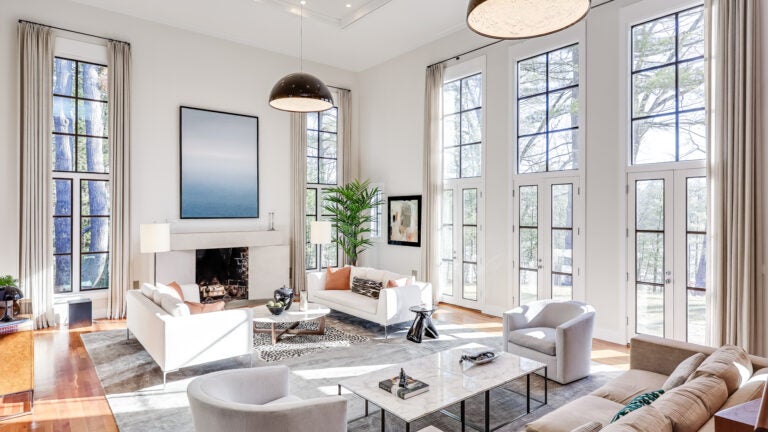
You don’t have to be 6’11’’ to rest your head in Celtics legend Kevin Garnett’s former Concord home.
The five bed, seven bath (five full, two half) home, which is nestled on 12.7 picturesque acres, is on the market for $5.975 million. Garnett, known by many in these parts as KG, lived in the home from 2007 to 2014.
Designed by Machado Silvetti and constructed in 1992, the 10,859-square-foot home is a true fusion of contemporary style with natural tranquility.
“It’s abutting 3,500 acres of conservation land,” said Michael Carucci of Gibson Sotheby’s International Realty, who has the listing.
Step inside to the grand foyer, a 288-square-foot space that welcomes you under towering ceilings, surrounded by stunning wood features. A staircase cascades upward, while a turn brings you into the 674-square-foot living room, a bastion of natural light thanks to the floor-to-ceiling windows. A 372-square-foot deck/patio off the space is embraced by the bucolic surroundings.
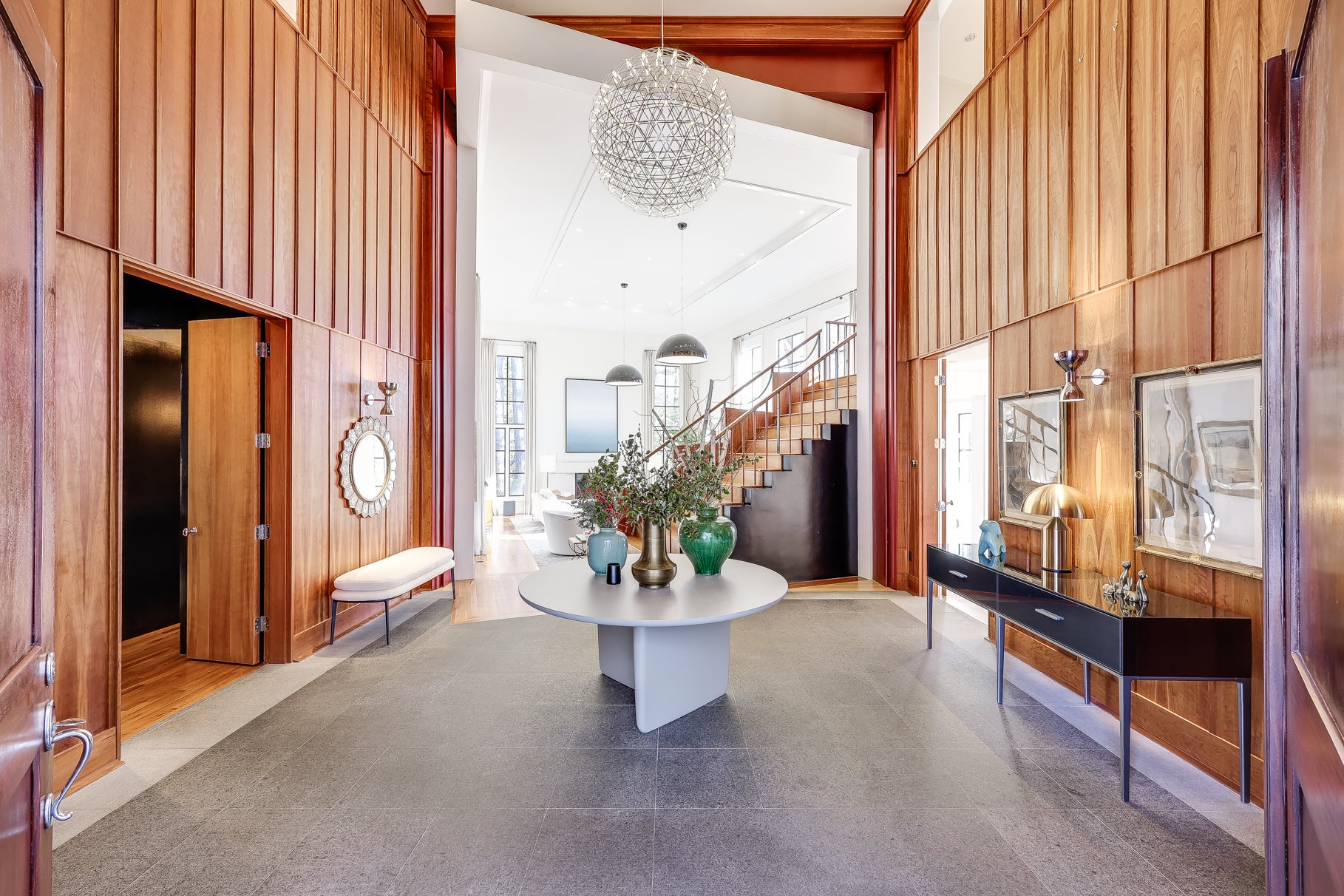
A 318-square-foot kitchen is also bathed in natural light. Filled with top-of-the-line appliances from Miele and Wolf, it features a spacious pantry and a bright breakfast area, perfect for your morning coffee. The neighboring dining room, which measures 286 square feet, opens out to a deck overlooking the trees. On the other side of the kitchen is the 250-square-foot sunroom and the 609-square-foot family room, a stunning space anchored by a fireplace.
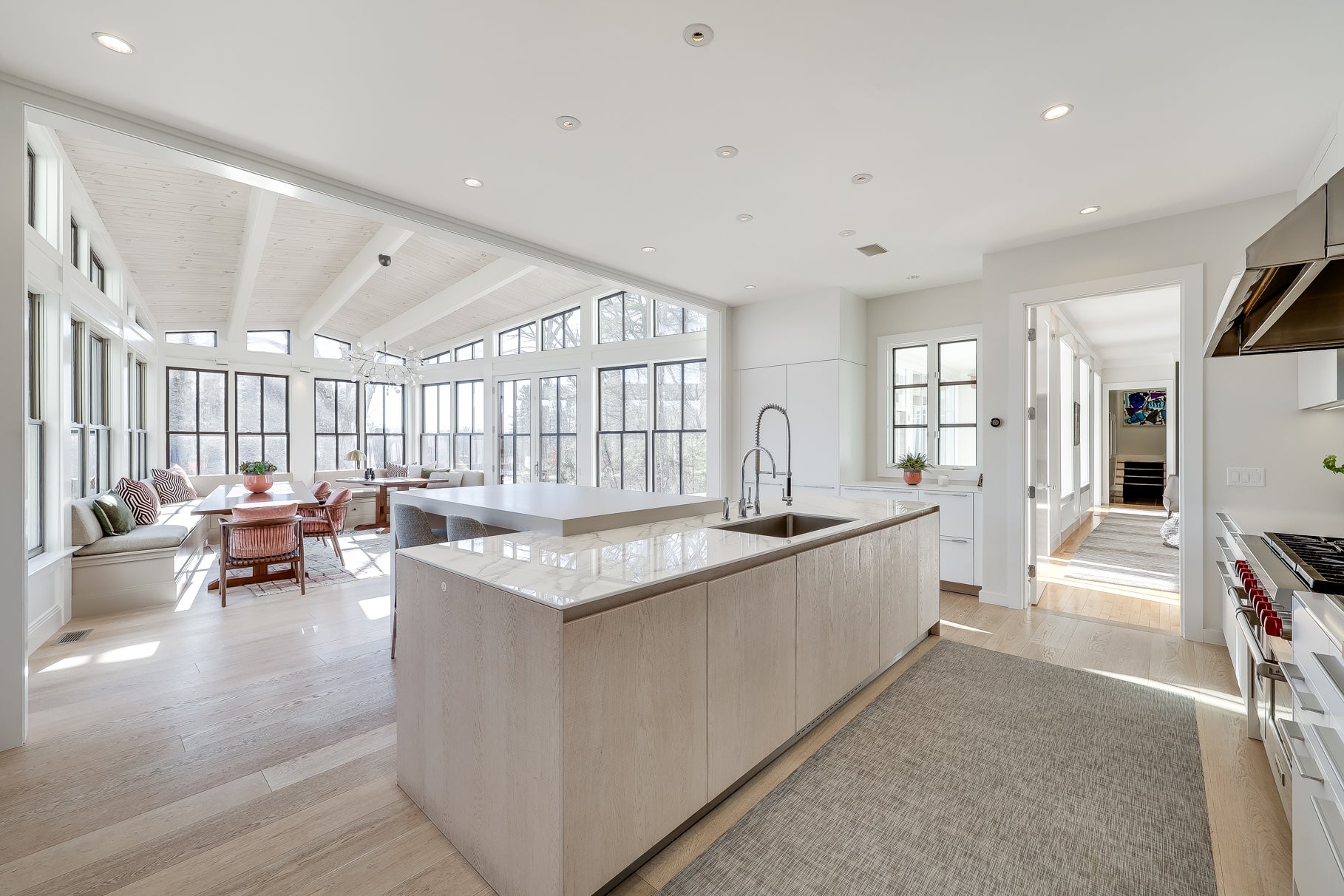
Continue up that curved staircase to the second story. The primary bedroom, which measures 387 square feet, is a private oasis. It features two walk-in closets, measuring 106 and 97 square feet, respectively. (Perfect for stashing your Uncut Gems, if you were lucky enough to catch Garnett’s role in the 2019 film.)
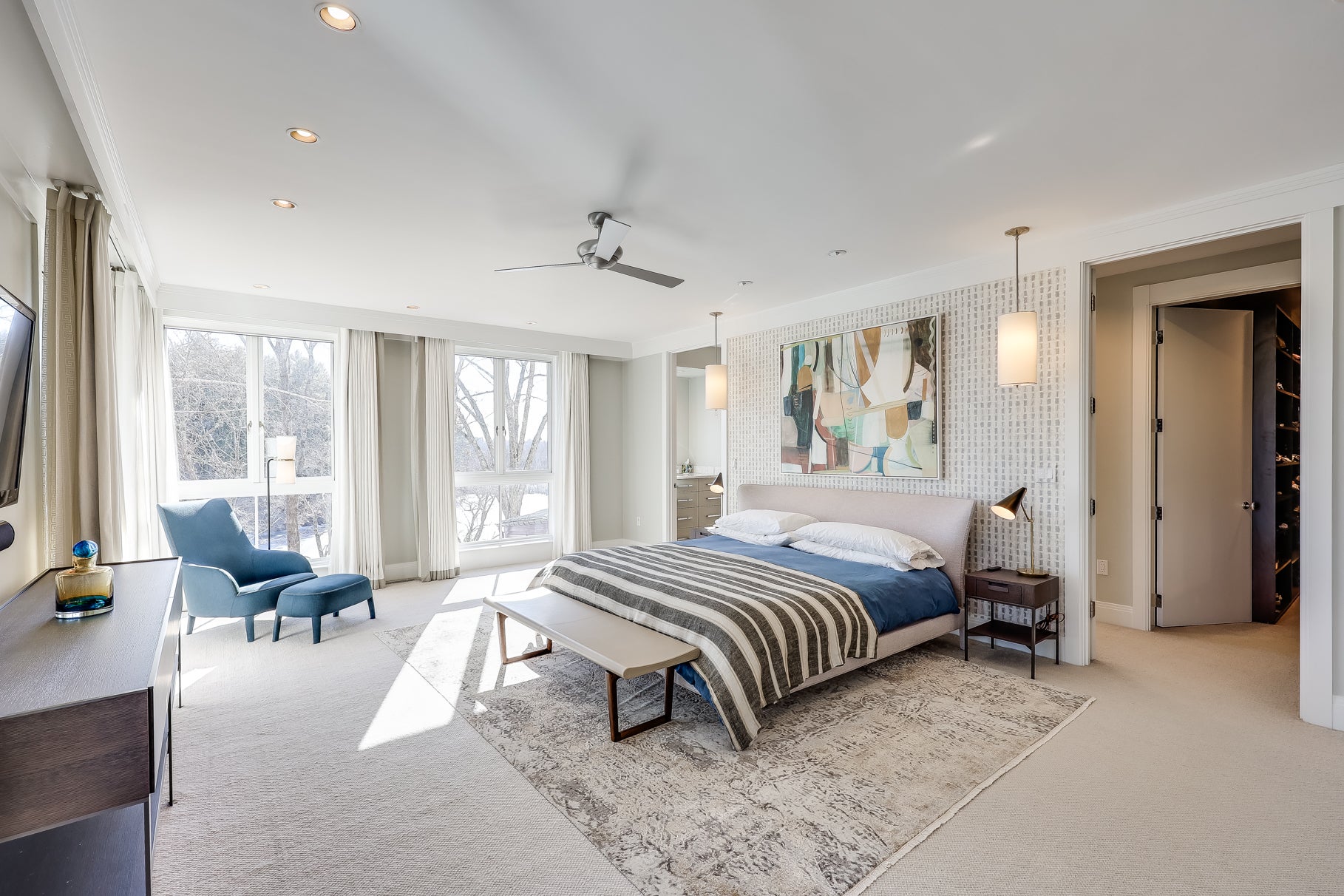
The primary bathroom, a spa-like getaway, also features a view of the neighboring pond. And a few remnants of Garnett’s height, of course.
“The house has had some renovations since Kevin sold it, but for some reason, in the primary bath, no one’s removed this shower hook that’s like seven feet high on the wall,” Carucci laughed.
One of the four additional bedrooms on the second story opens out to a 175-square-foot roof deck. You’ll also find a laundry room on the second story.
On the lower level, you’ll find endless space for recreation. A 649-square-foot media room is perfect for watching a movie, while there’s also a wine cellar, a fully-equipped gym, and sauna. The lower level also has plenty of utility and storage space, including a cedar closet.
The property truly embraces its natural setting with a 547-square-foot screened-in porch. The elegant patio is ideal for entertaining, as is the plunge pool. The home also has a four-car garage that measures 489 square feet.
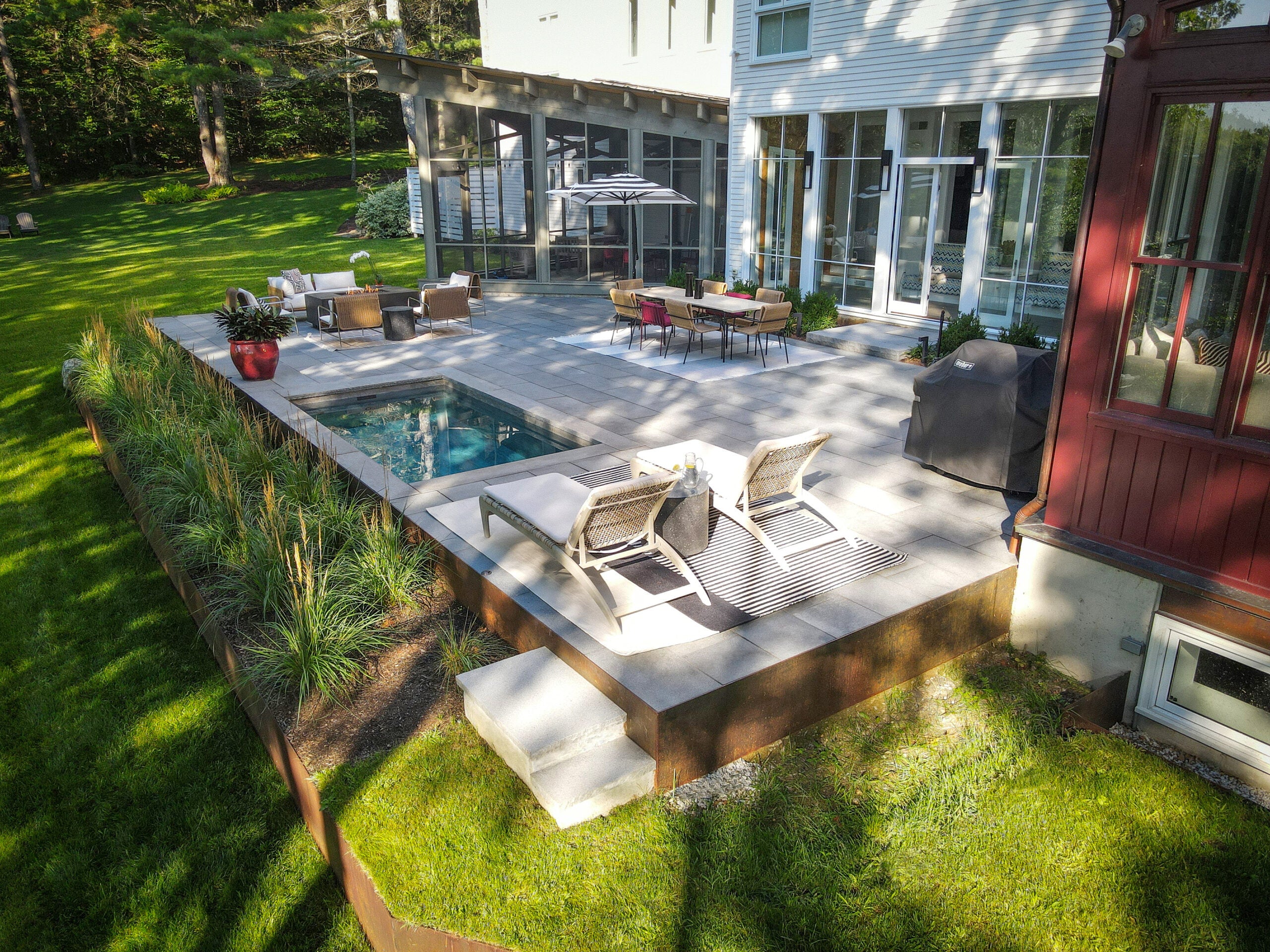
Carucci said the beauty of Concord’s open space is his favorite highlight of the home.
“The natural light. You’re on a pond. The last time I was there, there were … woodpeckers flying around,” he continued, noting that the property is ideal for anyone seeking extreme privacy.
Address Newsletter
Get the latest news on buying, selling, renting, home design, and more.

