Home of the Week
This luxury 2-bedroom, 2-bath condo at the Intercontinental Boston offers concierge service.
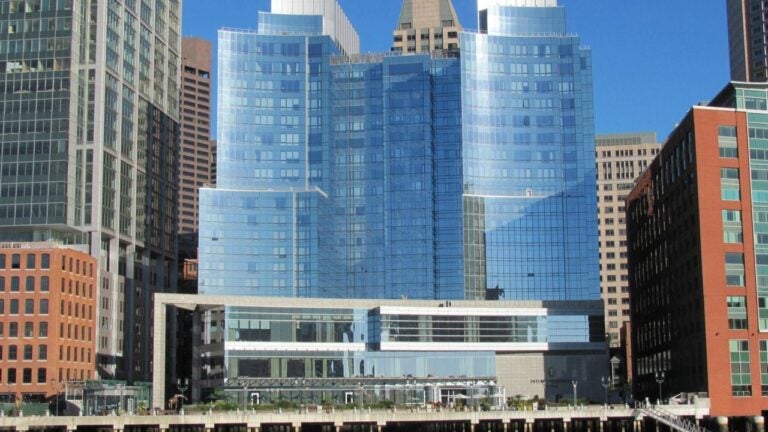
500 Atlantic Ave., Unit 20M, Seaport
$1.495 million
Style Condo
Year built 2006
Square feet 1,263
Bedrooms 2
Baths 2 full
Sewer/Water Public
Fee $2,067 month
Taxes $15,812 (2024)
Pets Allowed
Interested in being treated like a guest at a top-shelf hotel — in your own home? Want maid service to fight the dust devils in your place?
It’s possible — for a price — by moving into this two-bedroom condo above the Intercontinental Boston in the Seaport.
The entry to Unit 20M on the 20th floor of this 21-story seaside destination leads to a hallway that ties the entire unit together: the kitchen, the dining/living area, and the two bedrooms that emerge as the hallway travels to the right. Standing in the foyer, there is a pair of double-doored closets on the right, one for the washer and dryer. The flooring here is hardwood.
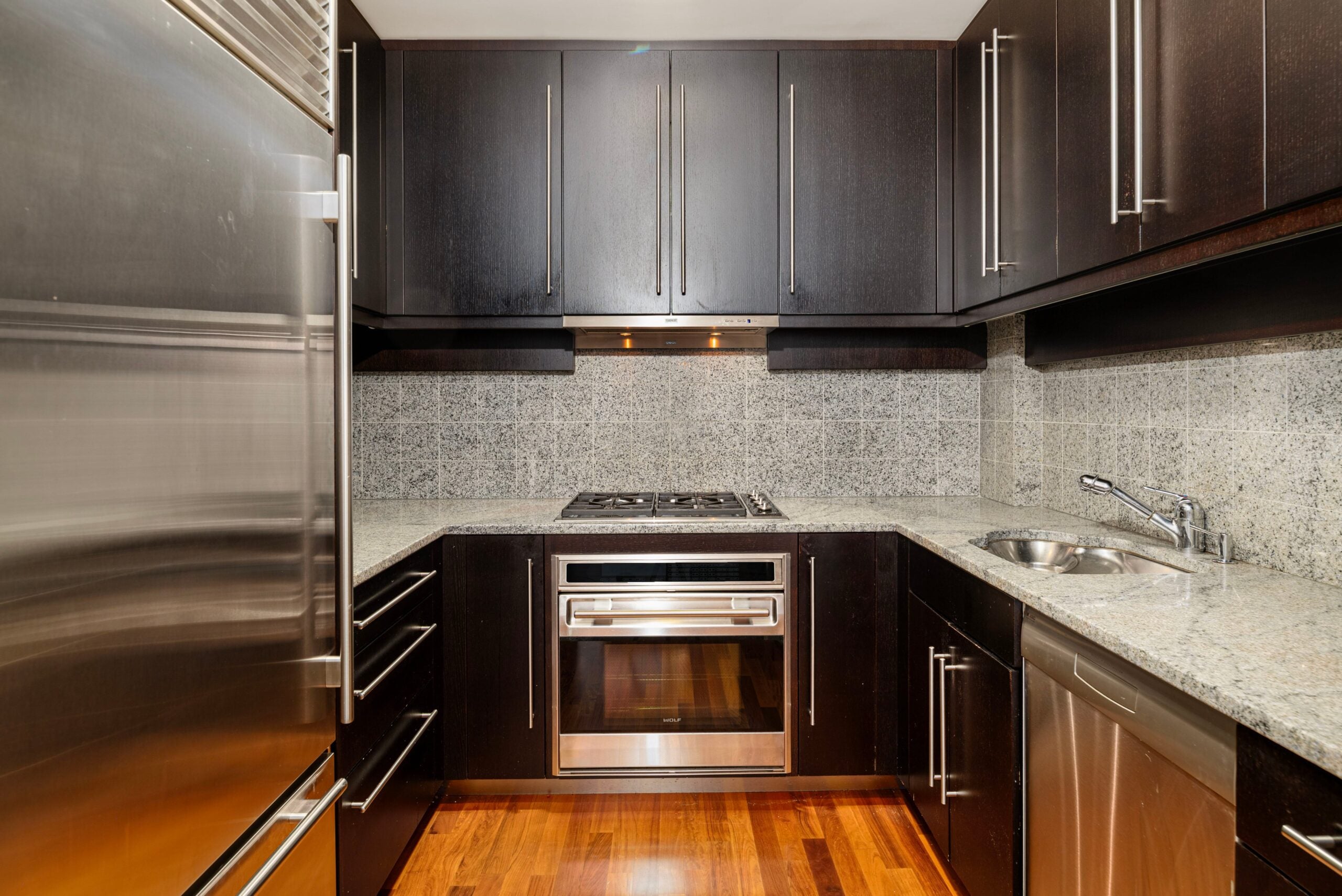
Moving directly ahead, first to arrive is the kitchen, which is snuggled into its own area through a doorway on the left. It’s galley style with cabinets, stainless steel appliances, and a sink.
The countertop and backsplash are off-white polished granite with black flecks paired with dark blue Rosario custom cabinets. The high-end appliances, including a large Sub-Zero refrigerator, a Wolfe gas stove, a Franke sink, and Asko dishwasher.
Directly outside the kitchen is the 262-square-foot living/dining area that can easily accommodate a sectional couch. The dining area is nicely placed in front of the tall windows and the view of the Seaport.
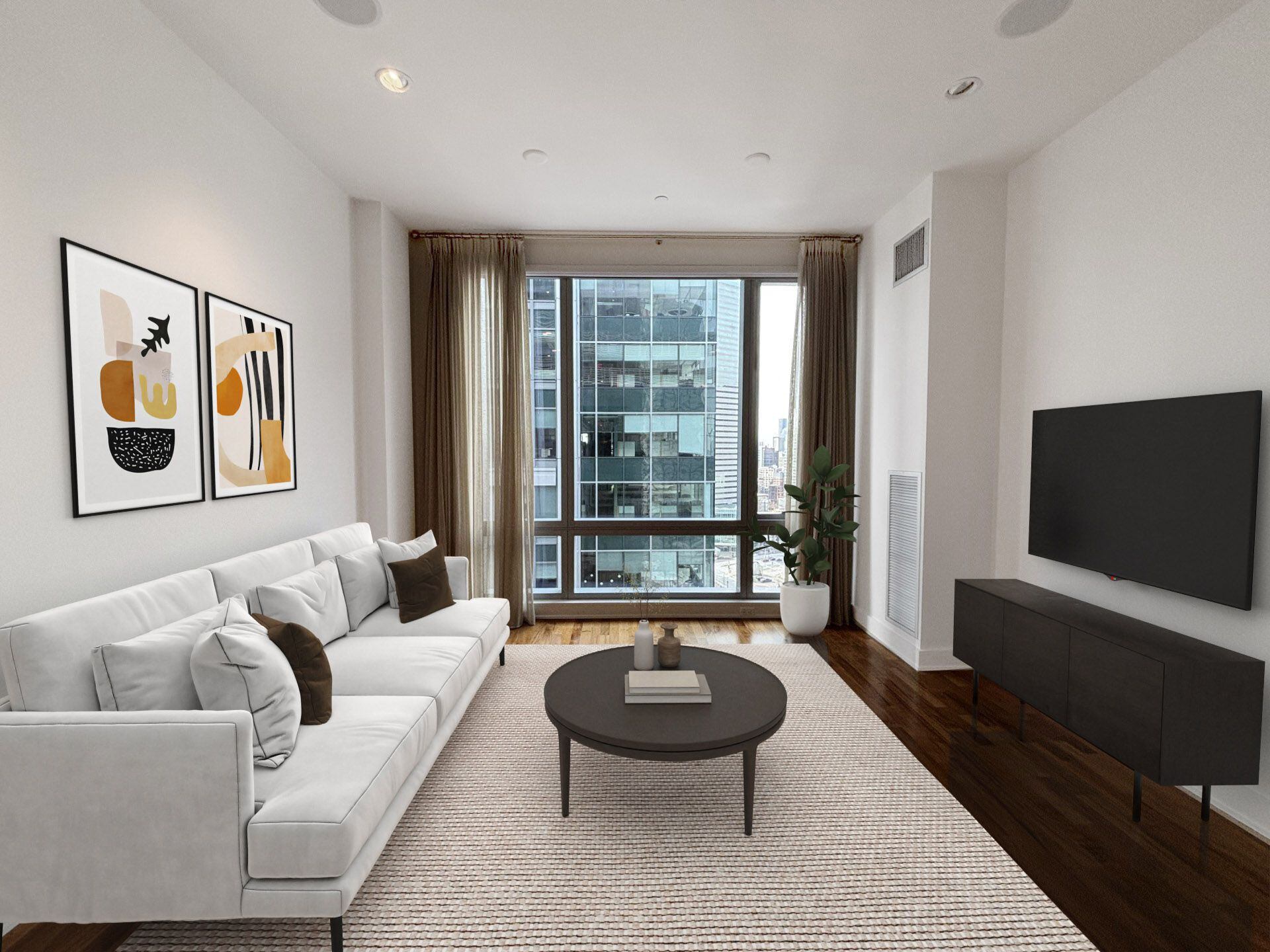
Returning to the foyer and turning to the right, the hallway leads to the first of two bedrooms. For the secondary bedroom, the flooring changes to carpeting in the short hallway that hosts a closet on the left and a bathroom on the right. The full bath has tan stone tile flooring, a single vanity top, and a shower behind a clear glass door with a tile backsplash.
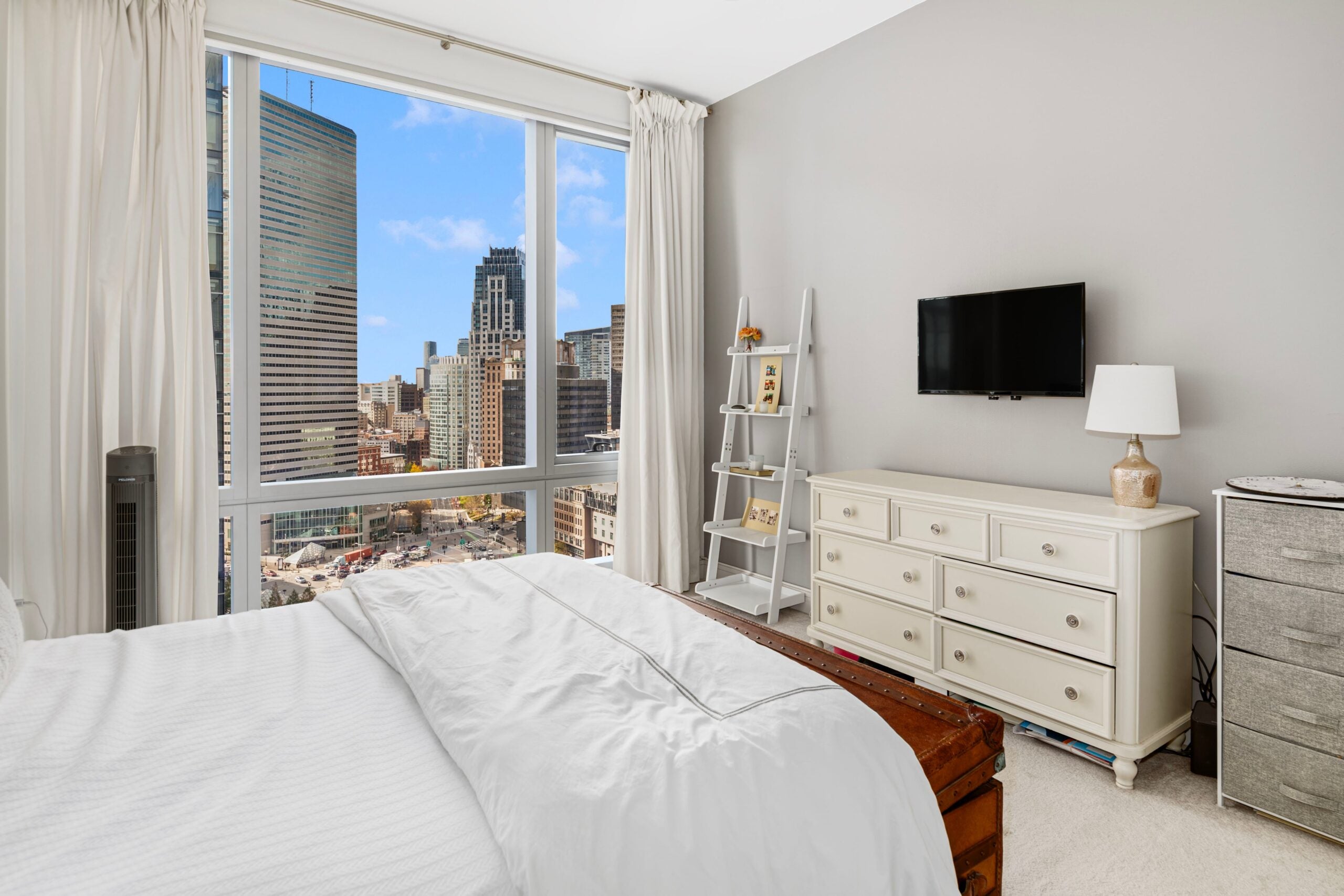
The secondary bedroom is 163 square feet and is sun-splashed from the floor-to-ceiling windows with six panes and thick metal framing. The window can be opened on the right. The flooring is carpet and there is a second closet in the bedroom.
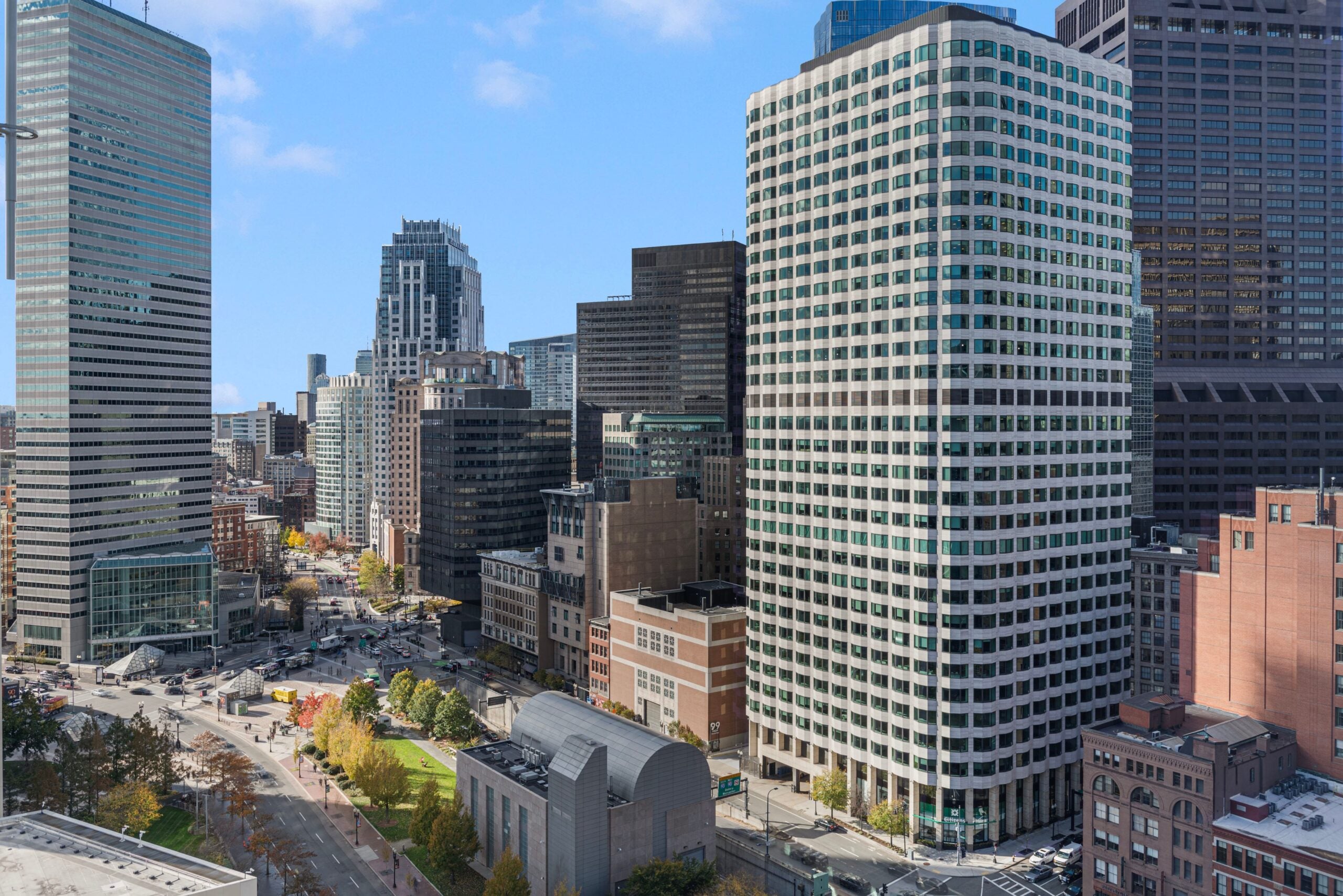
The carpeted hallway to the primary suite is flanked by the bathroom on the right and a closet on the left. In this hallway, there is a walk-in closet on the right with built-in shelving followed by the 197-square-foot primary bedroom. The ceiling rises to 10 feet, and there are recessed lights for the nighttime hours. On a sunny day with curtains drawn, there is no need for Edison’s invention — nature’s version pours in through another large floor-to-ceiling six-panel window. The one on the right can be opened.
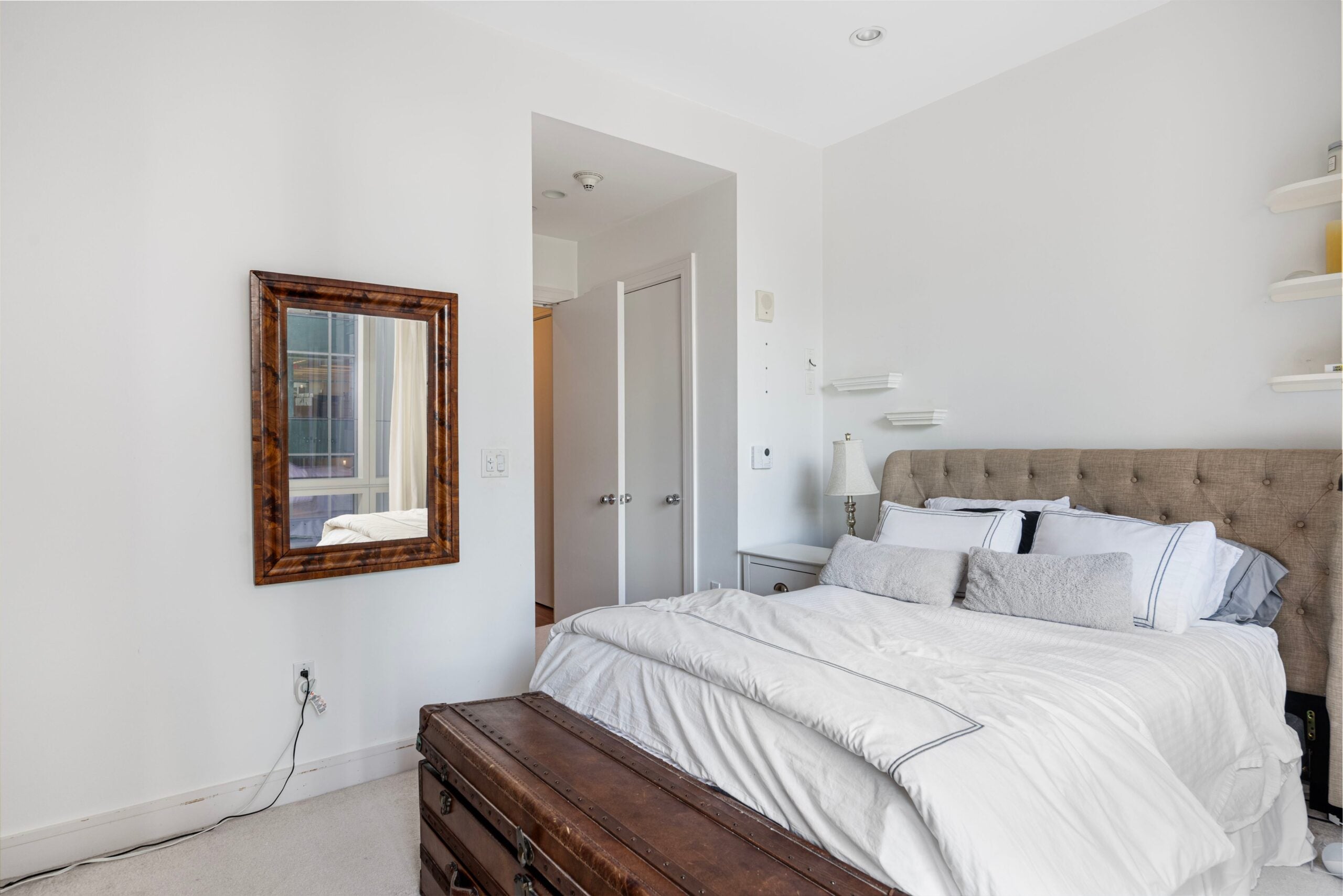
The bath has a double vanity that’s nestled into a shallow alcove with mirrors on all three walls. Directly opposite is a soaking tub with a tan tile backsplash. At the end of the bath, there is a shower with two heads behind a clear glass door. The backsplash and flooring also is stone tan tile.
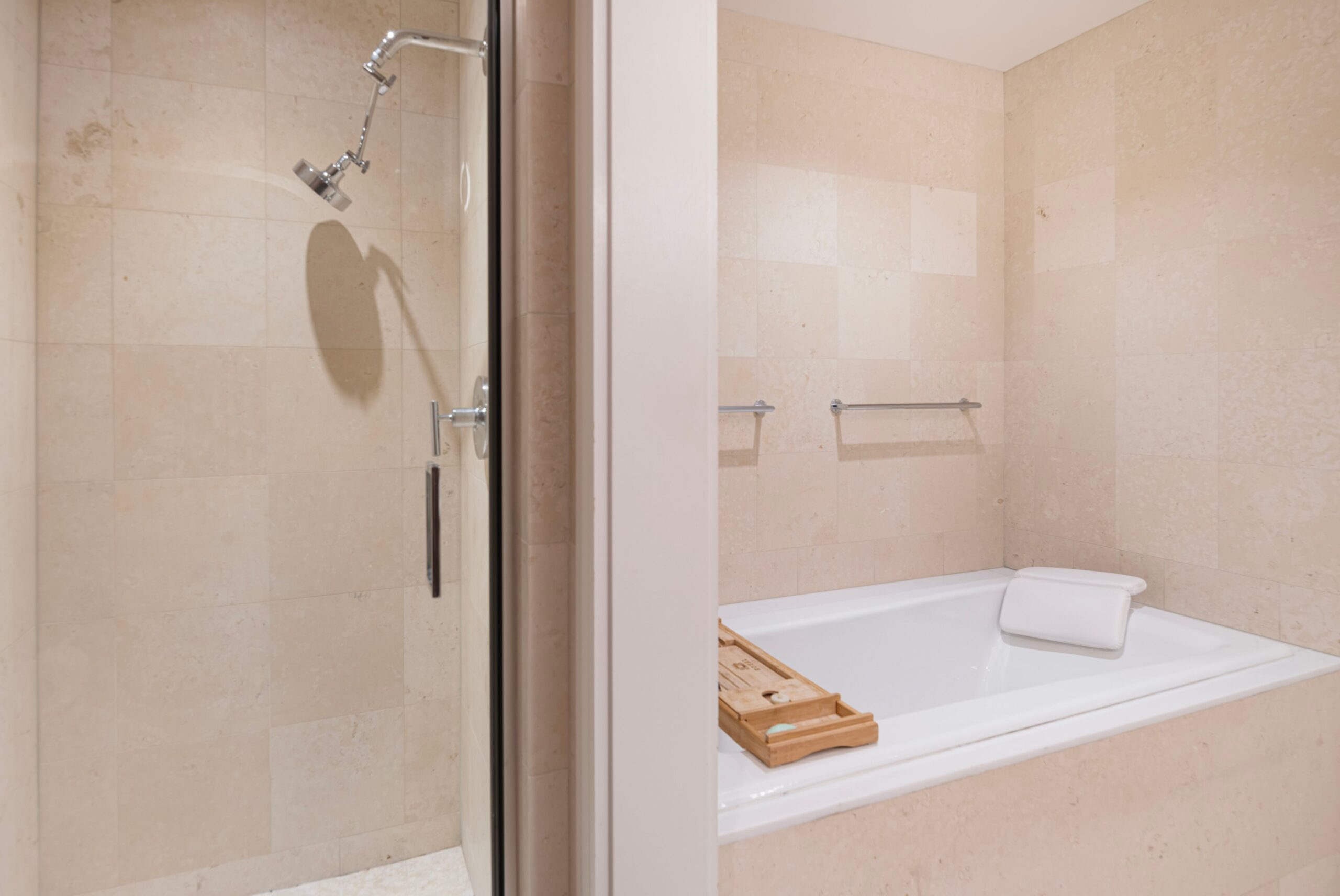
The condos — which extend from floors 14 to 21 above the hotel — has 24-hour concierge service, and this unit has valet parking for one heated space under the building. Residents get a discounted rate for hotel rooms and restaurants, according to the listing agent, Jeffrey Goldman of Coldwell Banker Real Estate. At press time, an offer with contingencies has been accepted on the property.
John R. Ellement can be reached at [email protected]. Follow him @JREbosglobe. Send listings to [email protected]. Please note: We do not feature unfurnished homes unless they are new-builds or gut renovations and will not respond to submissions we won’t pursue. Subscribe to our newsletter at Boston.com/address-newsletter and follow us on X @globehomes.
Address Newsletter
Our weekly digest on buying, selling, and design, with expert advice and insider neighborhood knowledge.

